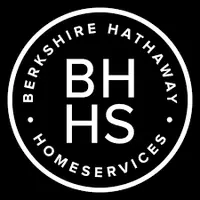$330,000
$330,000
For more information regarding the value of a property, please contact us for a free consultation.
3 Beds
2 Baths
1,739 SqFt
SOLD DATE : 04/28/2025
Key Details
Sold Price $330,000
Property Type Single Family Home
Sub Type Single Family Residence
Listing Status Sold
Purchase Type For Sale
Square Footage 1,739 sqft
Price per Sqft $189
Subdivision Lot 170, Highland Manor Unit 2, According To Cabinet E, Slide 138, Records Of Pinal County Arizona.
MLS Listing ID 6747720
Sold Date 04/28/25
Style Ranch
Bedrooms 3
HOA Fees $46/qua
HOA Y/N Yes
Originating Board Arizona Regional Multiple Listing Service (ARMLS)
Year Built 2006
Annual Tax Amount $1,434
Tax Year 2023
Lot Size 7,151 Sqft
Acres 0.16
Property Sub-Type Single Family Residence
Property Description
***SOLAR LEASE TO BE PAID OFF AT SUCCESSFUL CLOSE OF ESCROW! With the 15.12 kW DC photovoltaic system you'll enjoy a almost Non Exsistant Electric Bill!!! The home sits in a very peacefull neibghorhood. The floor plan is very inviting and spacious! Beautiful cabinetry in the kichen, large bedrooms with ample storage all in meticulouly condition! The 2nd garage makes an excellent work shop. The yard is all on drip system with low maintenance landscaping. The exterior has a decorative earth tone epoxy floor in the entry, porch and both garages. Exteriour storage shed and water softner also are added benefits. Just a short 8 Minutes to I-10 Freeway Access!
Location
State AZ
County Pinal
Community Lot 170, Highland Manor Unit 2, According To Cabinet E, Slide 138, Records Of Pinal County Arizona.
Direction Coming in from North on I-10 turn west on Cottonwood Ln, North on Arizola, East on Oneil Dr. North on McDonald , right on Jahns Dr to house on right.
Rooms
Other Rooms Great Room
Den/Bedroom Plus 4
Separate Den/Office Y
Interior
Interior Features Vaulted Ceiling(s), Pantry, Double Vanity, Full Bth Master Bdrm, Separate Shwr & Tub
Heating Electric
Cooling Central Air, Ceiling Fan(s)
Flooring Carpet, Vinyl, Tile
Fireplaces Type None
Fireplace No
Window Features Dual Pane
SPA None
Laundry Wshr/Dry HookUp Only
Exterior
Exterior Feature Storage
Parking Features Garage Door Opener, Direct Access, Golf Cart Garage
Garage Spaces 3.0
Garage Description 3.0
Fence Block
Pool None
Community Features Playground, Biking/Walking Path
Amenities Available Other
Roof Type Tile
Accessibility Zero-Grade Entry
Porch Covered Patio(s)
Private Pool No
Building
Lot Description Desert Front, Gravel/Stone Back
Story 1
Builder Name Unknown
Sewer Public Sewer
Water Pvt Water Company
Architectural Style Ranch
Structure Type Storage
New Construction No
Schools
Elementary Schools Desert Willow Elementary School
Middle Schools Cactus Middle School
High Schools Casa Grande Union High School
School District Casa Grande Union High School District
Others
HOA Name AAM, LLC
HOA Fee Include Maintenance Grounds
Senior Community No
Tax ID 505-15-190
Ownership Fee Simple
Acceptable Financing Cash, Conventional, FHA, USDA Loan, VA Loan
Horse Property N
Listing Terms Cash, Conventional, FHA, USDA Loan, VA Loan
Financing Conventional
Read Less Info
Want to know what your home might be worth? Contact us for a FREE valuation!

Our team is ready to help you sell your home for the highest possible price ASAP

Copyright 2025 Arizona Regional Multiple Listing Service, Inc. All rights reserved.
Bought with AZ New Horizon Realty
"My job is to find and attract mastery-based agents to the office, protect the culture, and make sure everyone is happy! "






