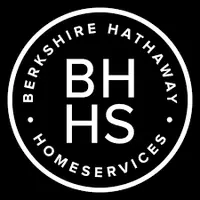$1,150,000
$1,150,000
For more information regarding the value of a property, please contact us for a free consultation.
5 Beds
3.5 Baths
3,025 SqFt
SOLD DATE : 01/20/2022
Key Details
Sold Price $1,150,000
Property Type Single Family Home
Sub Type Single Family - Detached
Listing Status Sold
Purchase Type For Sale
Square Footage 3,025 sqft
Price per Sqft $380
Subdivision Lee Terrace
MLS Listing ID 6294881
Sold Date 01/20/22
Style Ranch
Bedrooms 5
HOA Y/N No
Year Built 1967
Annual Tax Amount $4,806
Tax Year 2021
Lot Size 0.279 Acres
Acres 0.28
Property Sub-Type Single Family - Detached
Source Arizona Regional Multiple Listing Service (ARMLS)
Property Description
Presenting a modern renovation and the new benchmark for ranch rehab, both in quality and execution. This fully permitted rebuild started in 2014, and current owners have continued to make excellent improvements, like newly crafted wood counter space in Main Bathroom & Kitchen.
Highlights include: Vermont slate floors throughout , white gallery walls, Carrara marble showers, Toto toilets, Caesarstone countertops, Grohe hardware, double ovens, custom white lacquered cabinetry in all Bathrooms & Kitchen. Duct work & pipes replaced, ceiling heights raised, new roof /windows (2014).Smart home features app that controls alarm, security cameras, thermostat. Located on a quintessential North Central St in The Madison School District, across from Uptown Farmer's Market and Bridle Path.
Location
State AZ
County Maricopa
Community Lee Terrace
Direction South on Central from Bethany Home,East on Montebello to 3rd St, North on 3rd St to 5737 at the end of the Street.
Rooms
Master Bedroom Split
Den/Bedroom Plus 5
Separate Den/Office N
Interior
Interior Features Breakfast Bar, Kitchen Island, Full Bth Master Bdrm
Heating Natural Gas
Cooling Refrigeration
Flooring Tile
Fireplaces Number No Fireplace
Fireplaces Type None
Fireplace No
Window Features Vinyl Frame,Double Pane Windows
SPA None
Exterior
Parking Features Electric Door Opener, Separate Strge Area
Garage Spaces 2.0
Garage Description 2.0
Fence Block
Pool Private
Utilities Available APS, SW Gas
Amenities Available None
Roof Type Composition
Private Pool Yes
Building
Lot Description Sprinklers In Rear, Sprinklers In Front, Desert Back, Desert Front, Gravel/Stone Front, Gravel/Stone Back, Auto Timer H2O Front, Auto Timer H2O Back
Story 1
Builder Name unknown
Sewer Sewer in & Cnctd, Public Sewer
Water City Water
Architectural Style Ranch
New Construction No
Schools
Elementary Schools Madison Richard Simis School
Middle Schools Madison Meadows School
High Schools Central High School
School District Phoenix Union High School District
Others
HOA Fee Include No Fees
Senior Community No
Tax ID 162-34-052
Ownership Fee Simple
Acceptable Financing Cash, Conventional
Horse Property N
Listing Terms Cash, Conventional
Financing Conventional
Read Less Info
Want to know what your home might be worth? Contact us for a FREE valuation!

Our team is ready to help you sell your home for the highest possible price ASAP

Copyright 2025 Arizona Regional Multiple Listing Service, Inc. All rights reserved.
Bought with HomeSmart
"My job is to find and attract mastery-based agents to the office, protect the culture, and make sure everyone is happy! "






